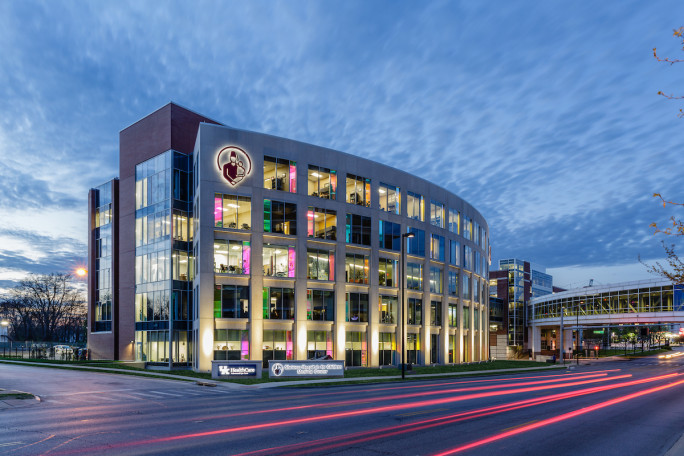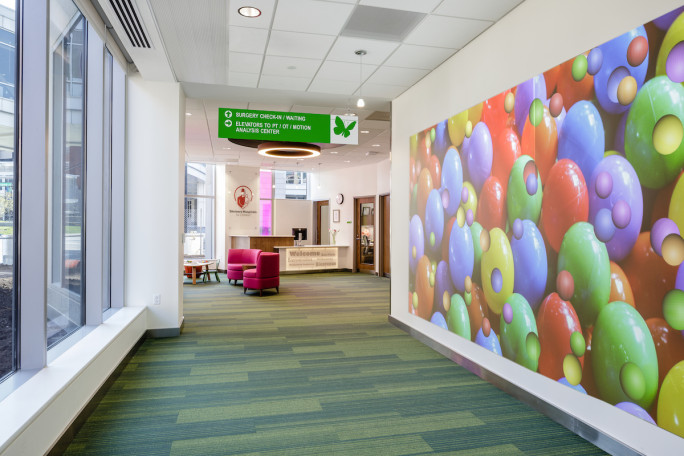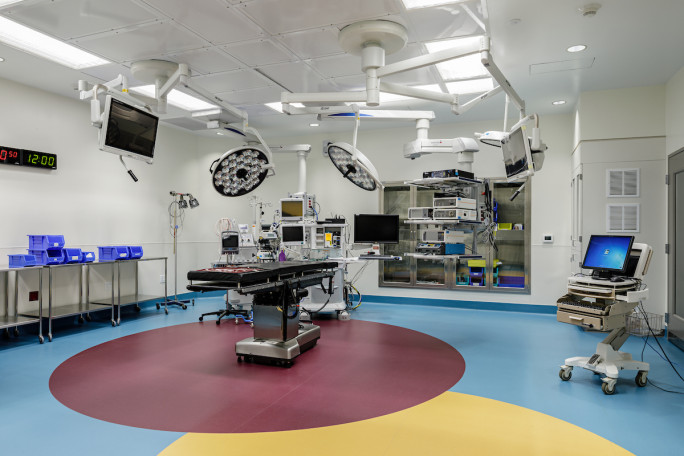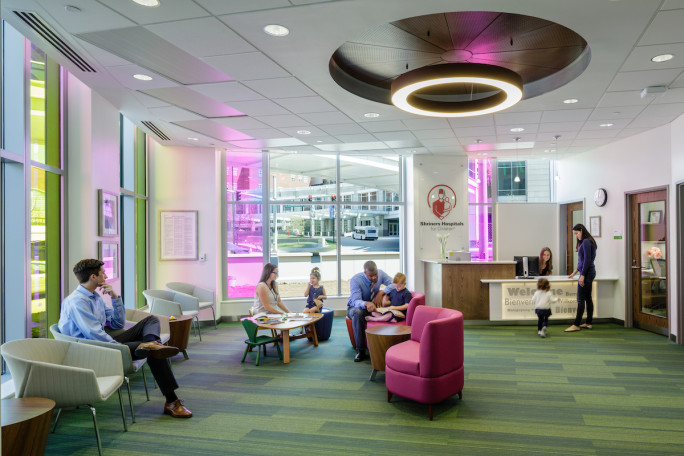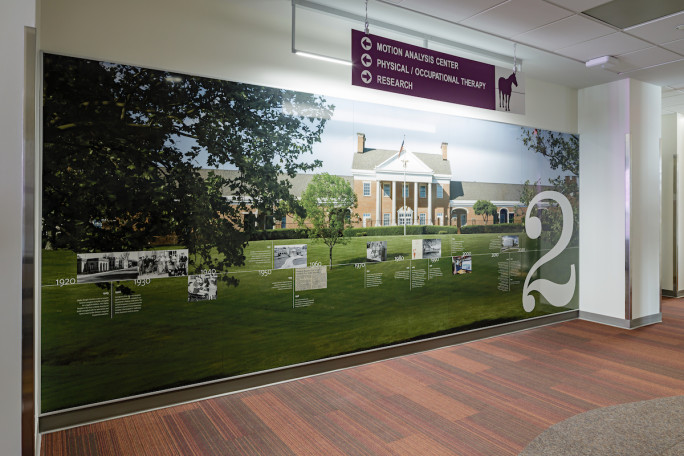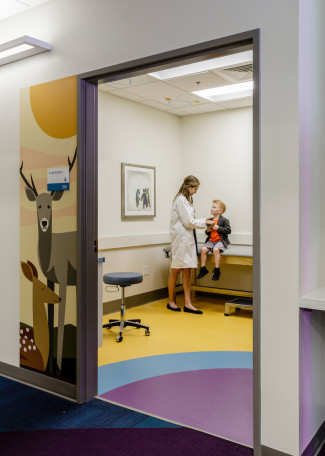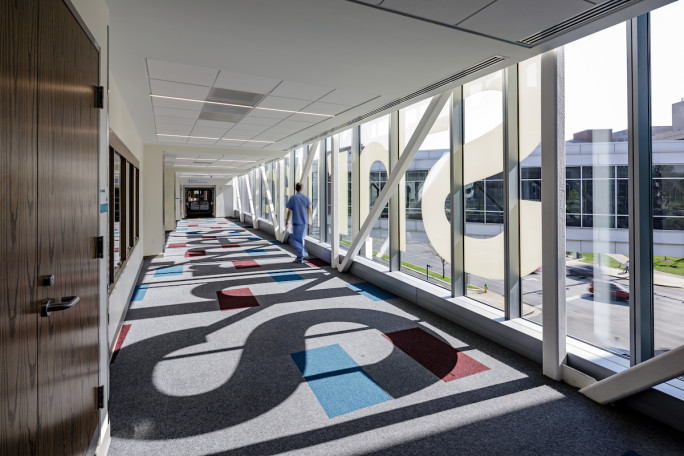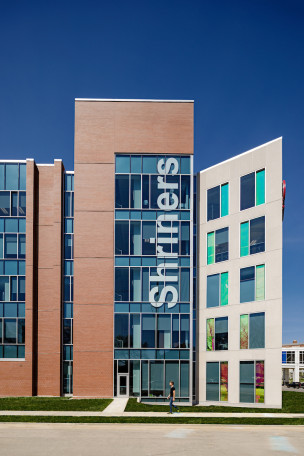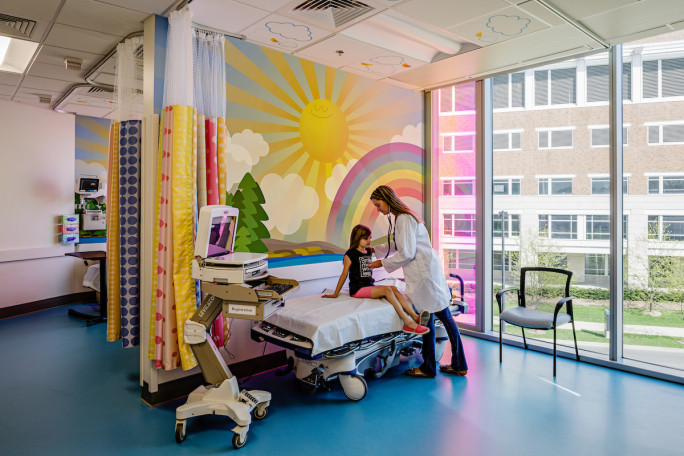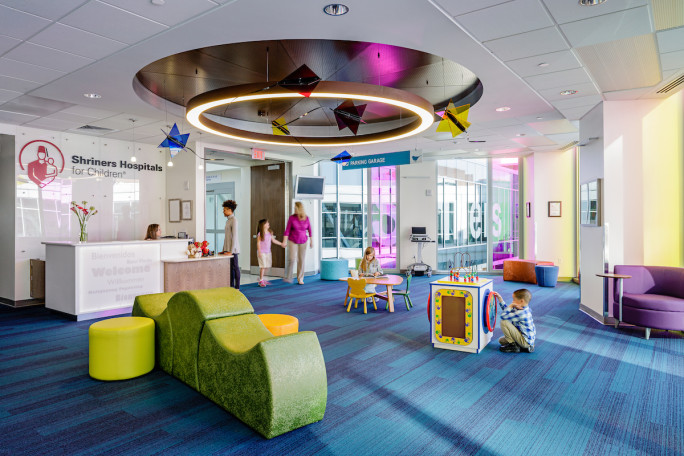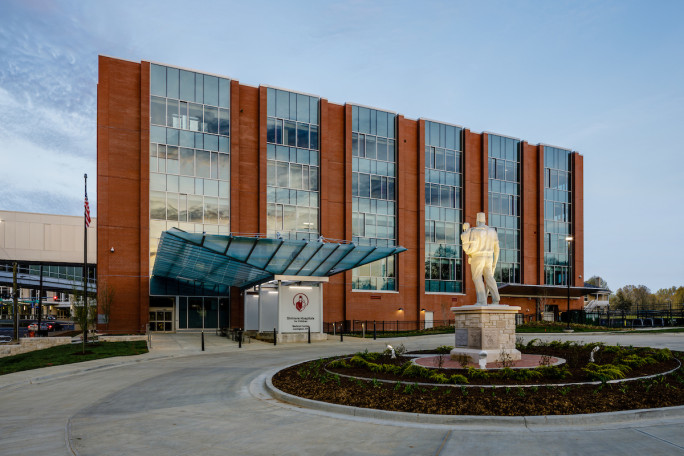This new 116,000 square foot five-story building provides a direct connection between the pediatric orthopedic specialists at Shriners and the UK Medical Center.
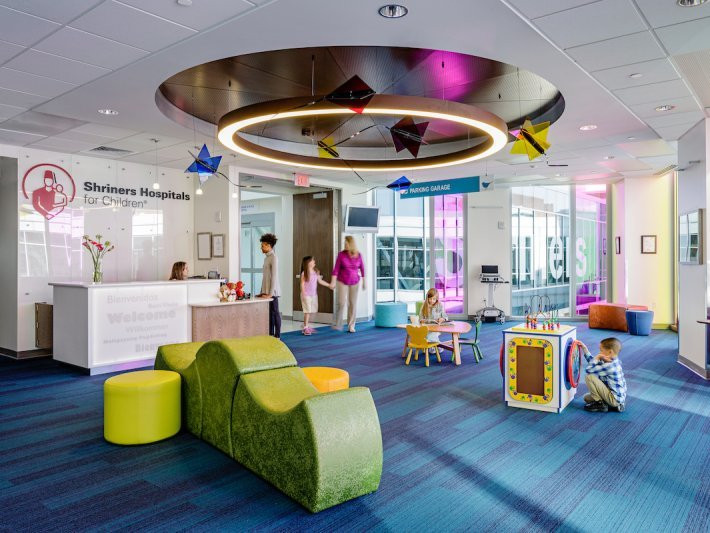
A continuous, curved facade sprinkled with dichroic glass helps soften what might otherwise be a canyon effect. Entrances are limited and controlled with a canopied, street-level vehicular drop-off entrance and the major public entrance via a 90-foot pedestrian bridge. The fourth and fifth floor of the medical center is occupied by the University of Kentucky HealthCare Advanced Eye Center and College of Ophthalmology. The new building includes a motion analysis laboratory, EOS orthopedic imaging, 20 patient exam rooms, 2 surgical suites, rehabilitation gymnasium, therapy rooms and interactive artwork.
