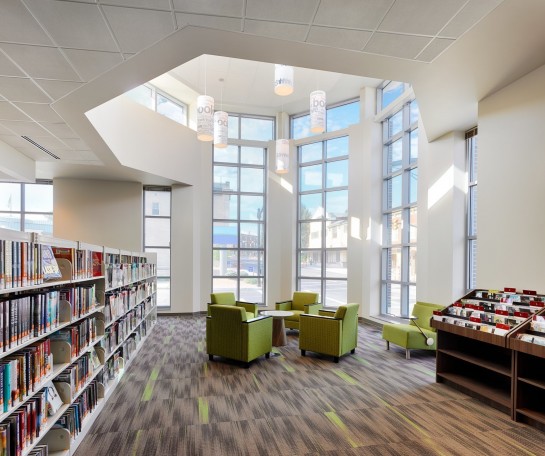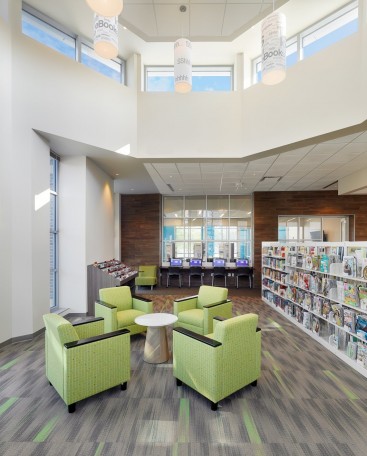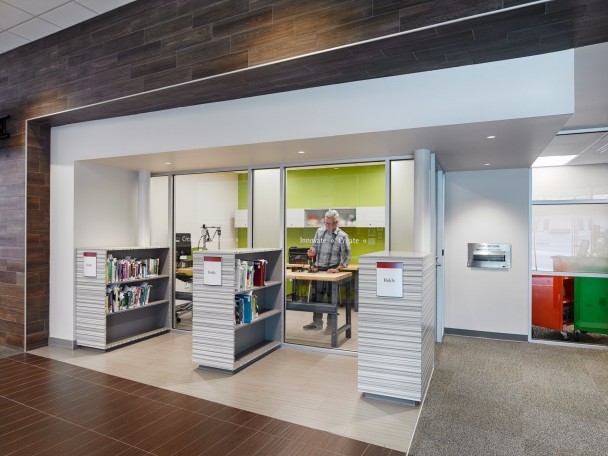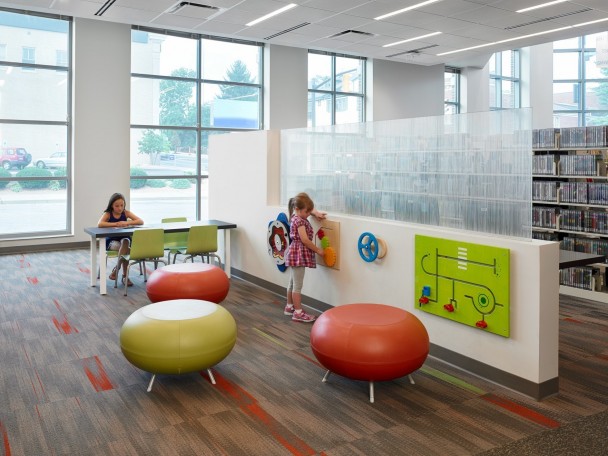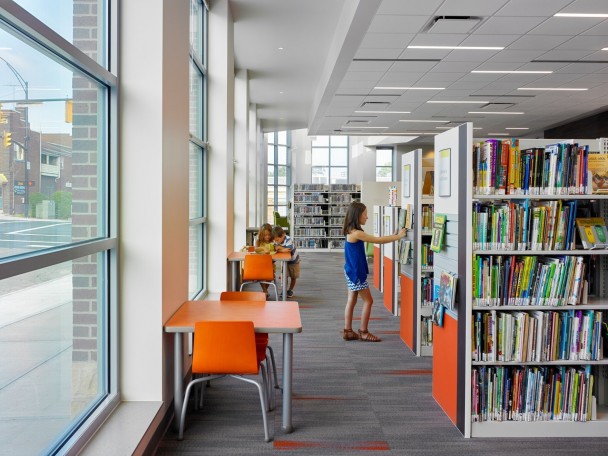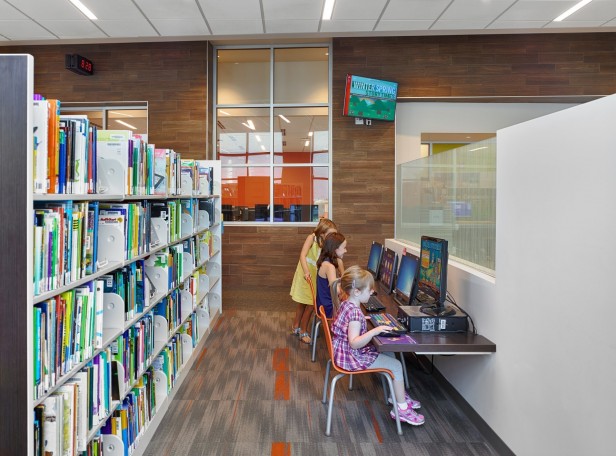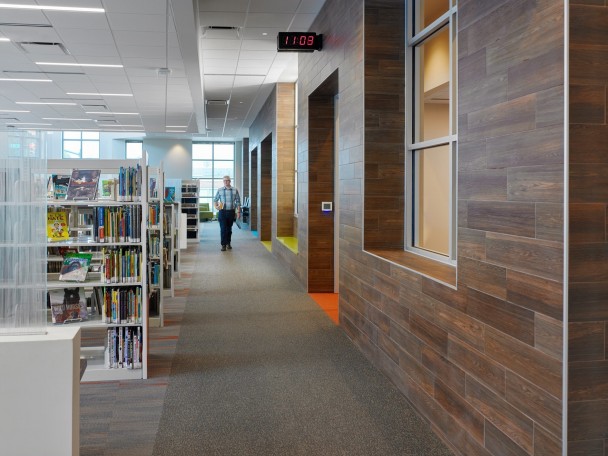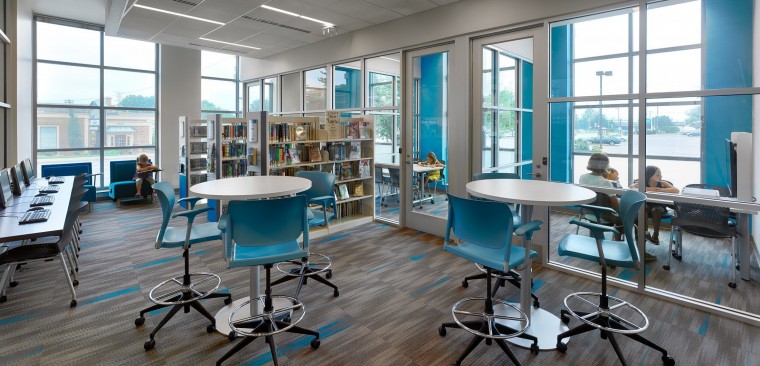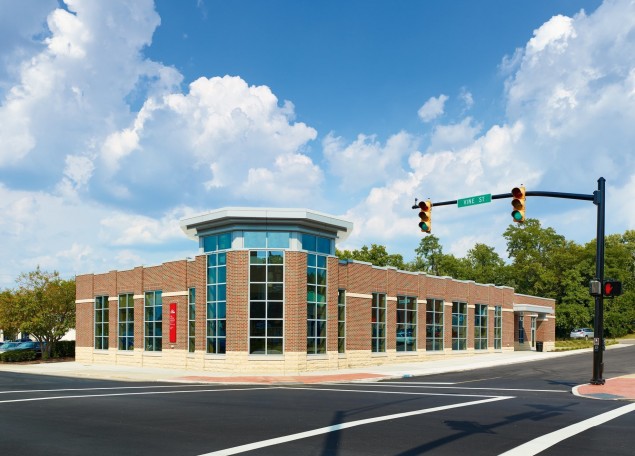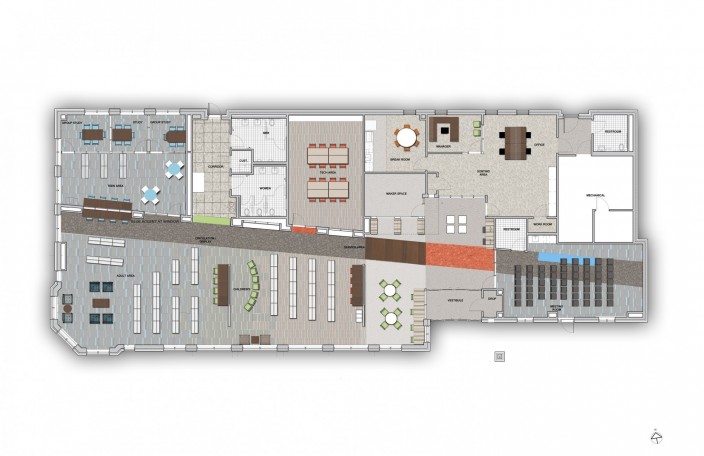A fresh, modern open plan paired with "New Urbanism" design sensibility offers a comfortable community welcome at St. Bernard’s new Public Library.
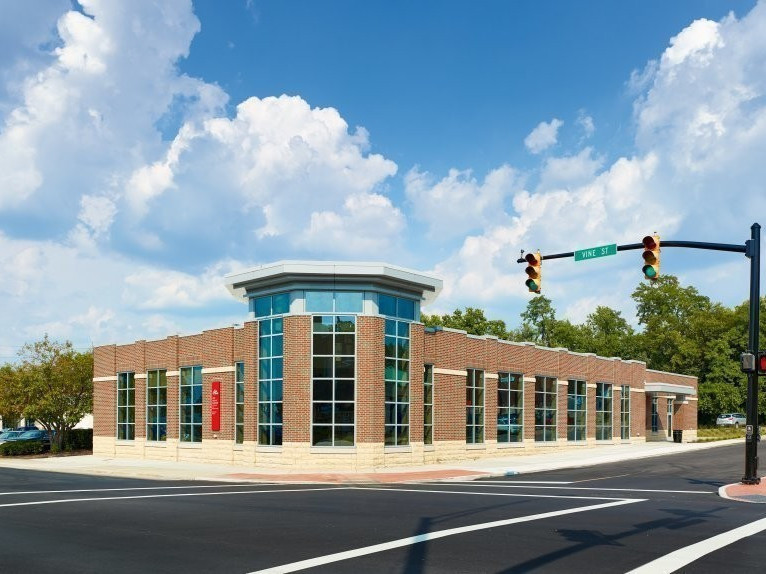
In the midst of St. Bernard’s commercial district, and adjacent to its civic center complex, the Public Library of Cincinnati and Hamilton County’s newest branch is planned and designed in accordance with the principles of the urban design movement known as "New Urbanism": walkability, connectivity, mixed-use and diversity, quality architecture, traditional patterns of development, and concern for quality of life.
A tall, glazed reading bay anchors the corner, and rhythmically-fenestrated red brick street facades front sidewalks in this urban setting. Designed in conjunction with another new branch located in Reading, both branches exhibit a common interior design aesthetic. The open concept, light-filled interior is flexibly apportioned to three functional areas (adult, children, and teens) in 8,000 sf.
New "point-of-service" operations model embraces electronic mobility
A unique quality of the St. Bernard Branch Library is the adoption of a new, modern point-of-service operations model. Leaving traditional and formal desk-centered points-of-service in the past, the library incorporates a floating model in which librarians are available to help patrons throughout the facility. This set up encourages interaction between librarians and patrons. Multiple checkout nodes where books can be scanned allows patrons to independently complete the check-out process at their leisure. This shift away from the typical library experience embraces technology and the trend of electronic mobility that is expected by upcoming generations.
The project achieved LEED Silver certification.
Design Awards
- Tri-State Masonry Institute: Merit Award - Public Service/Education Masonry Design
