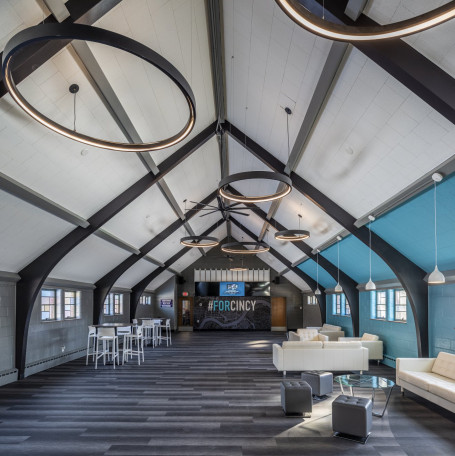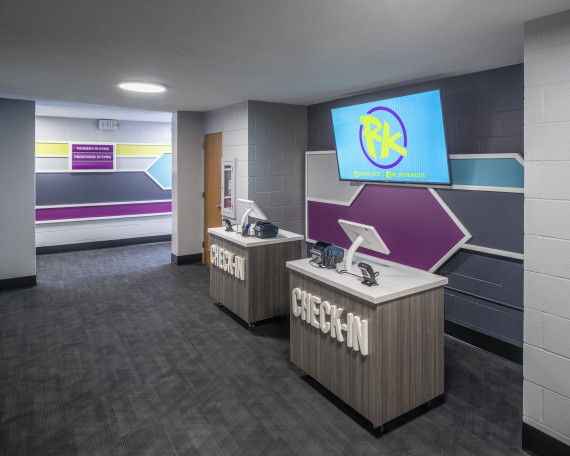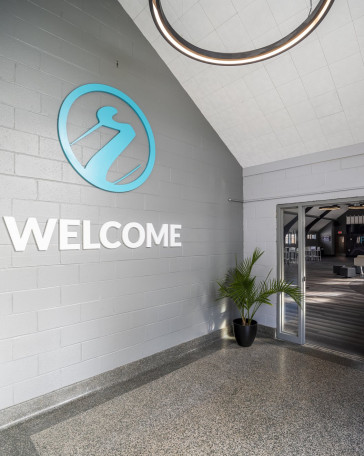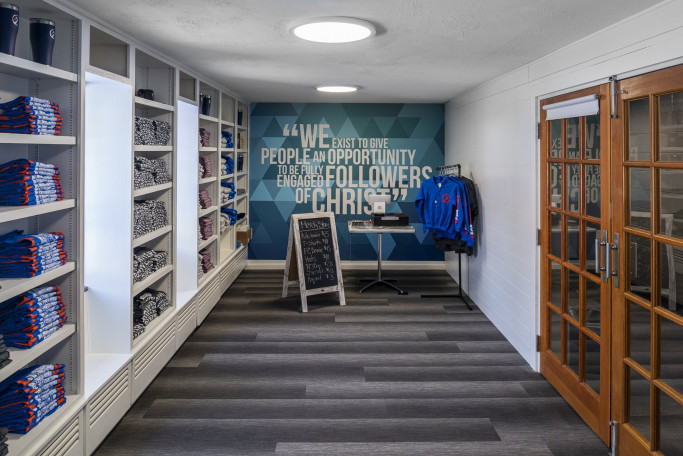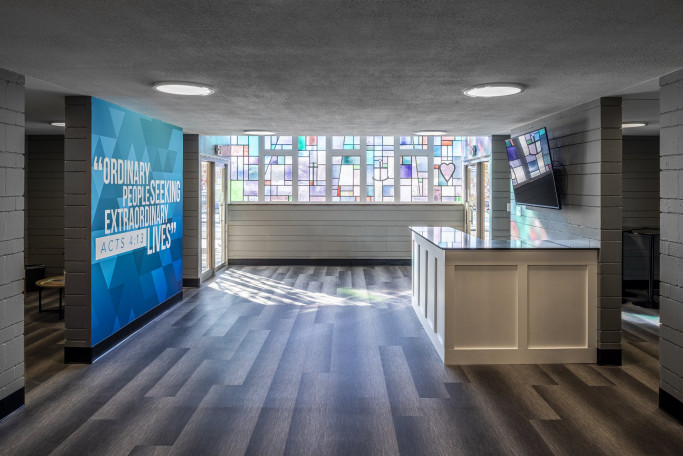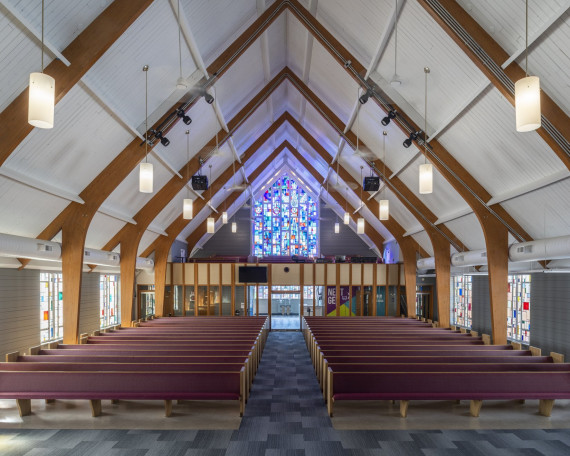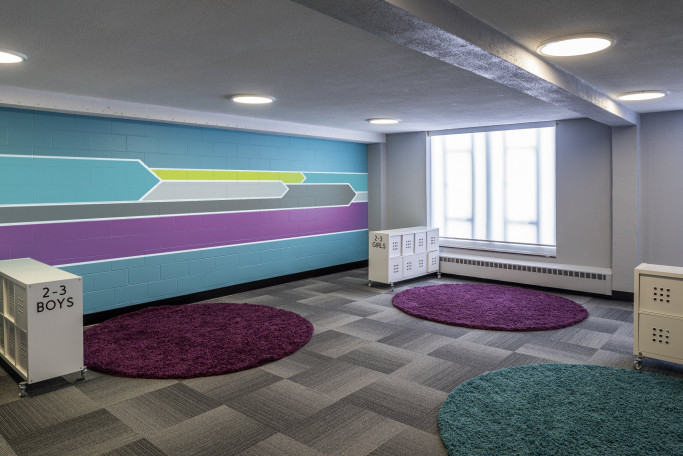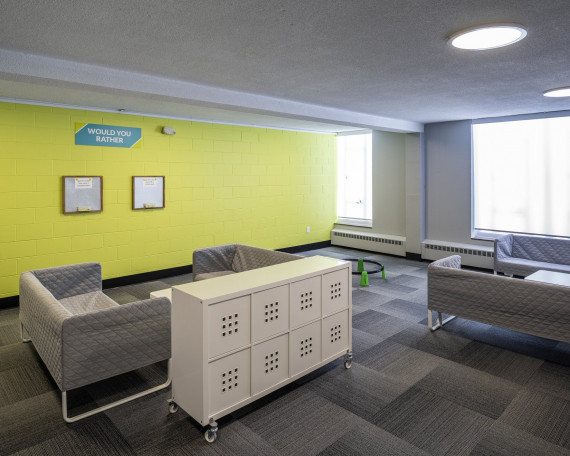Our design team worked with Rivers Crossing on developing a cost effective design solution that would balance the current building aesthetic with the modern Rivers Crossing brand, taking advantage of the beautiful mid-century character in the existing space.
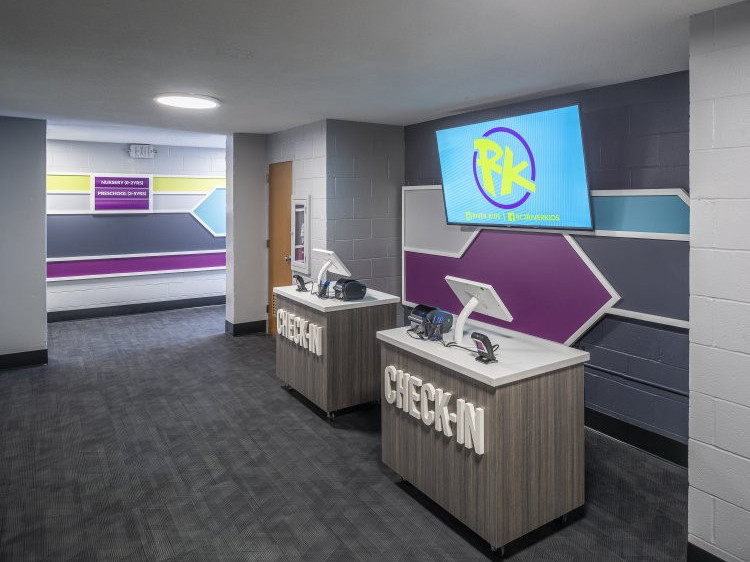
Mason, Ohio is home to the main campus of Rivers Crossing Community Church. In 2016, the church took ownership of the failing Trinity Community Church, creating a satellite branch in nearby Deerfield Township. Our design team worked with Rivers Crossing on developing a cost effective design solution that would balance the current building aesthetic with the modern Rivers Crossing brand, taking advantage of the beautiful mid-century character in the existing space. One of the main goals of Rivers Crossing was to create a cohesive brand between the home church in Mason and the new site in Deerfield Township.
Renovations were done to incorporate broadcast services from the main church home to the satellite branch and the sanctuary was brightened by painting the wood ceiling, all while leaving the unique wood A-frame structure. The chancel platform was renovated by removing the half-height wood walls, which were repurposed for the Fellowship Hall. Removing the walls and infilling the sunken chancel floor area provides a large, unobstructed view for the church band performances. Theatrical light bars and a new projection screen were also installed.
The Fellowship Hall was renovated with new flooring, new wall and ceiling paint, and new finishes. The existing wood frames were painted to accentuate the mid-century aesthetic and LED ring lights and ceiling fans were installed to help reduce the scale of the massive space. An informational wall, which included large format televisions, wall graphics, and the repurposed choir walls, was installed at one of the Fellowship Hall and a coffee bar was installed at the opposite end.
Lower level classrooms from the previous church were converted into the “River Kids area, where all rooms and corridors were renovated with new paint and new finishes. To help create a unified brand with the home church in Mason, matching style and color graphics were installed on the walls, including signage and wayfinding to direct parents to different age group rooms.
Champlin | EOP helped the church create a new satellite location while keeping the church brand across different locations while maintaining necessary building functions like, ancillary rooms, offices, storage spaces, kitchen, classrooms, meeting rooms, and mechanical spaces.
