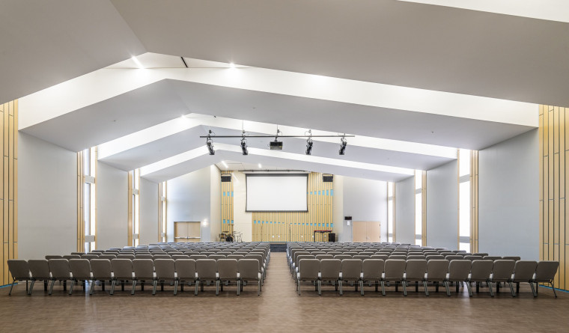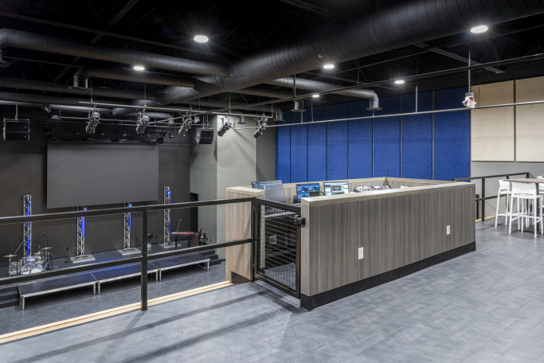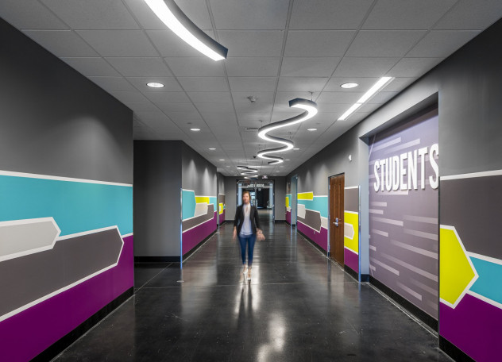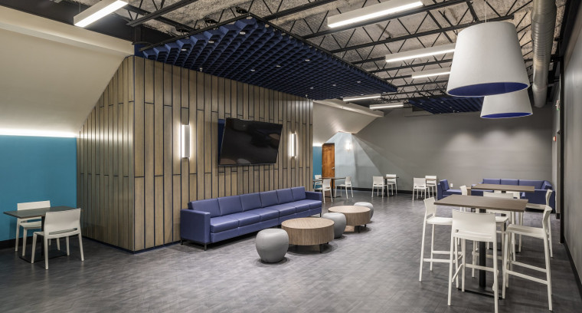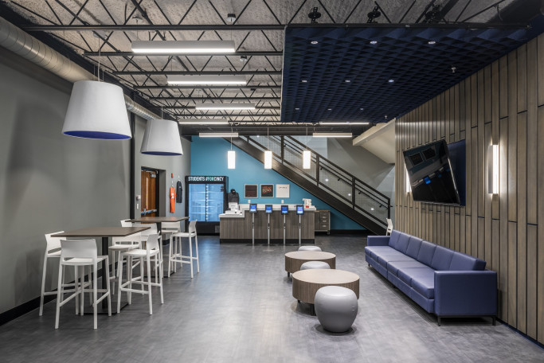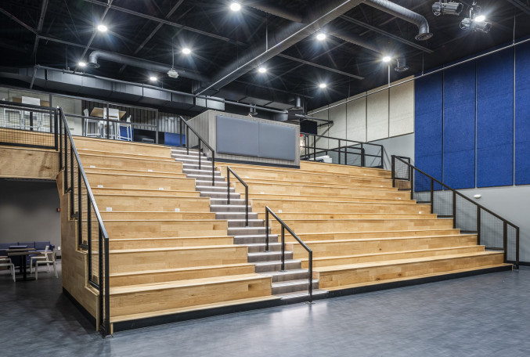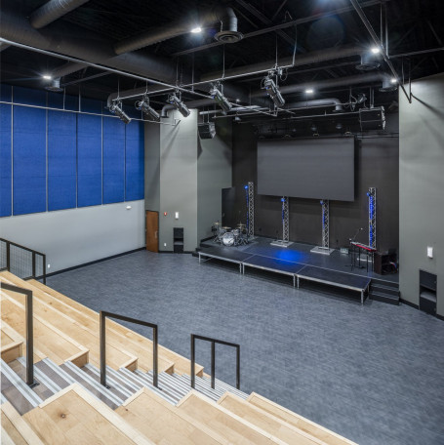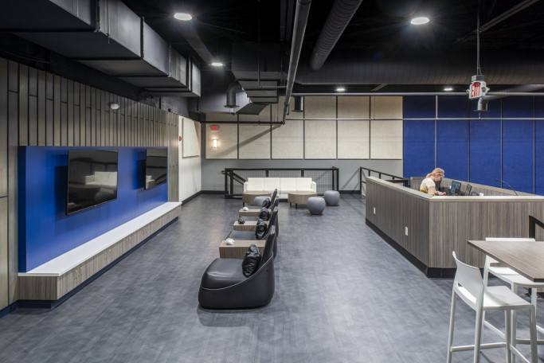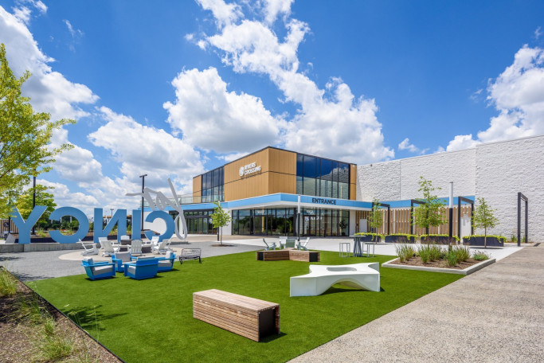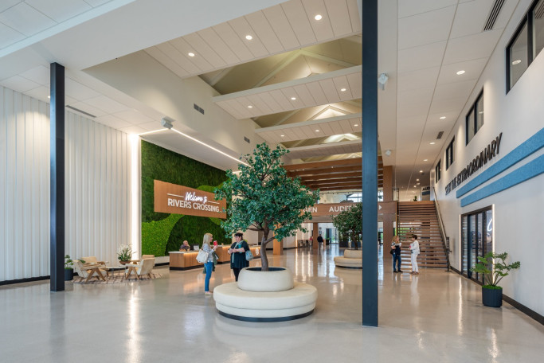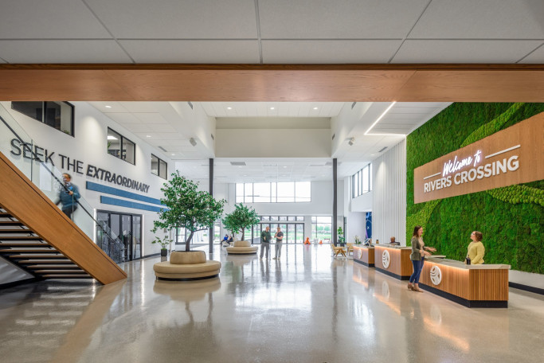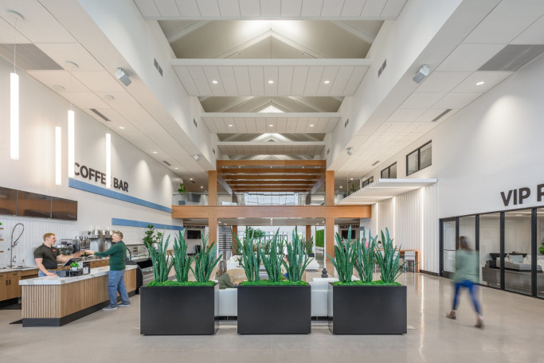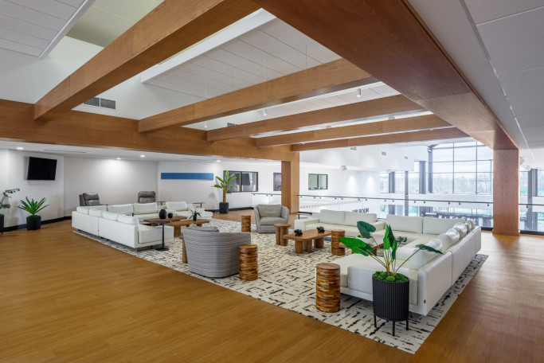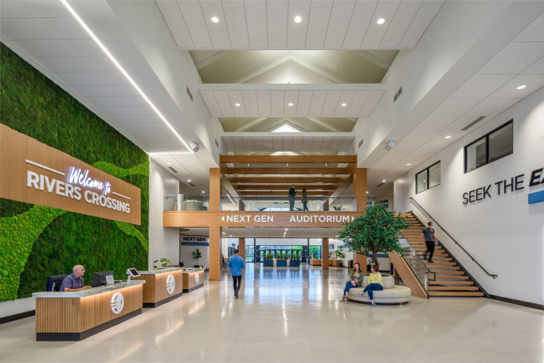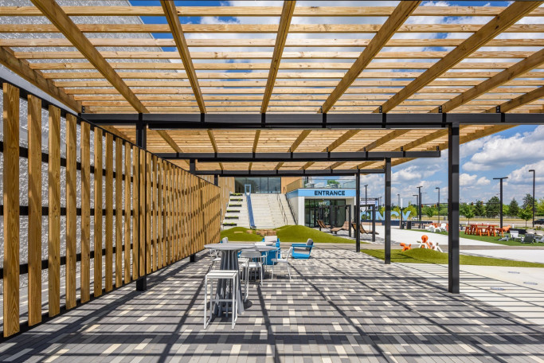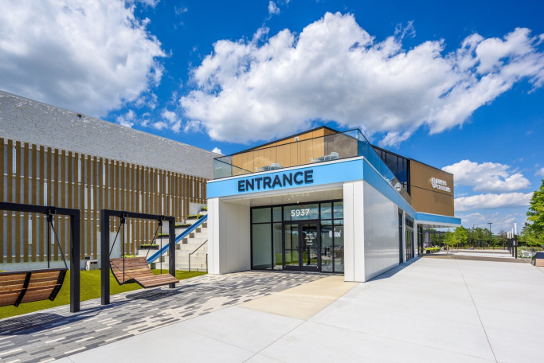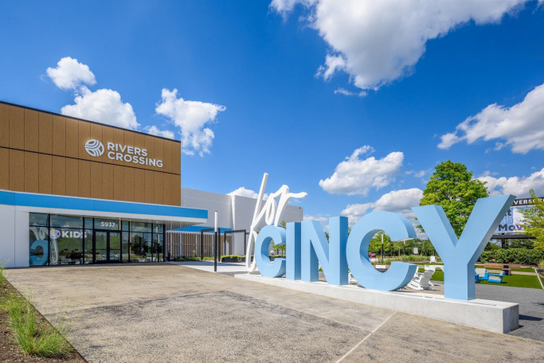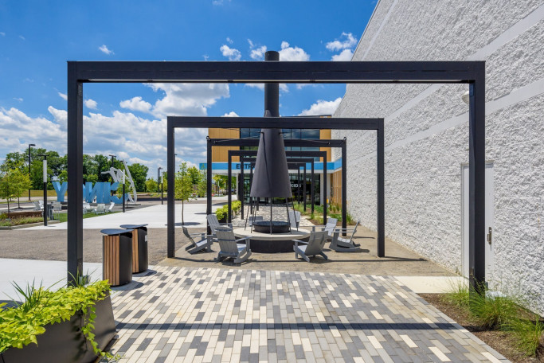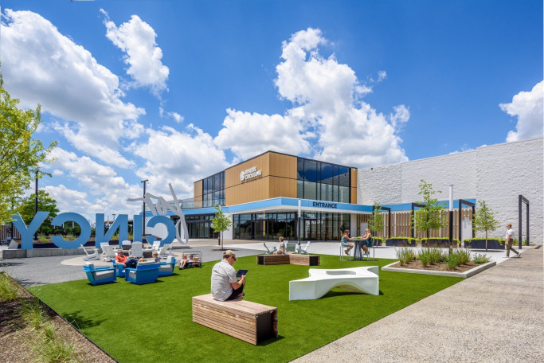The home church of local Rivers Crossing Community Church is located in Mason, Ohio. About 35 minutes north of downtown Cincinnati and adjacent to the popular Kings Island Amusement Park.
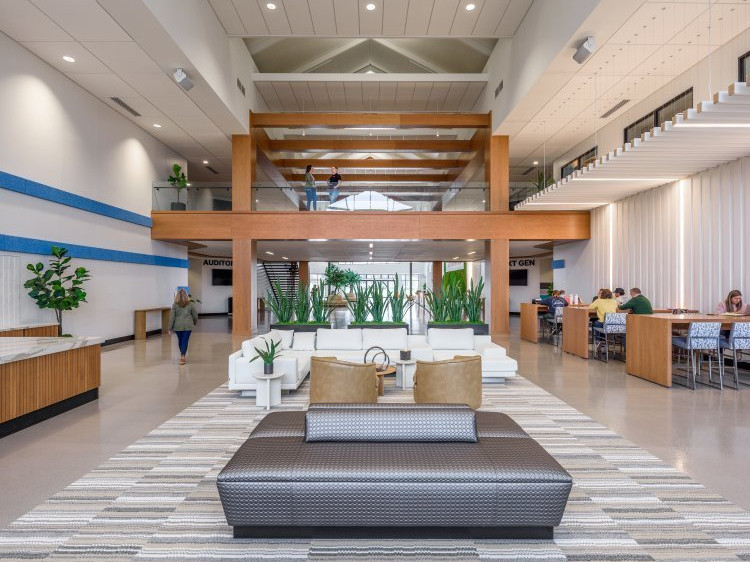
The existing space is a 9,000 square foot former movie theater complex, with each theater housing various church functions including the main auditorium, areas for children, and ancillary building functions. The church leadership engaged Champlin Architecture to renovate two theater spaces, definite programmatic requirements, design elements, and aesthetic quality of the space. Since normal church functions would be taking place simultaneously throughout the theater, a cohesive brand was needed throughout the building.
As the attendance within the church expanded, Rivers Crossing decided to expand their services into a 260-seat overflow room with main church services being broadcasted on a large screen. The Secondary Venue was designed with flexibility to accommodate several functions such as, large meetings, wedding ceremonies, and banquets. The main goal of the design for the Secondary Venue was to break down the large volume of the space, while still maintaining the flexibility of a larger room. Wood trim slats on three of the walls helped warm the tone of the room, along with breaking the large walls into smaller segments. New windows were also cut into the existing walls to allow for more natural light in the space. LED light panels were installed to replicate the windows and lighting controls and automatic shades allow Rivers Crossing to control spatial lighting mood from bright, airy gathering, to darker auditorium setting.
The renovated Student Venue is a space that provides high school and college age students a dedicated space for their fellowship. It includes two lounge areas (entry and mezzanine lounges), a 400-seat auditorium, and a performance stage for delivery of the student ministry message. Due to the height, the design team installed a mezzanine with auditorium style seating, which allows for buffering from the entry and mezzanine lounges. The entry lounge with check-bar is located under the auditorium mezzanine where this is also a check-in bar. The mezzanine lounge includes a gaming area and an audio/visual booth. Both lounges were designed with multiple seating configurations and acoustic conditions to allow for different size groups to interact.
