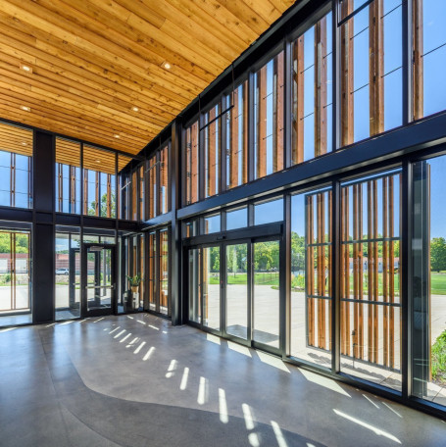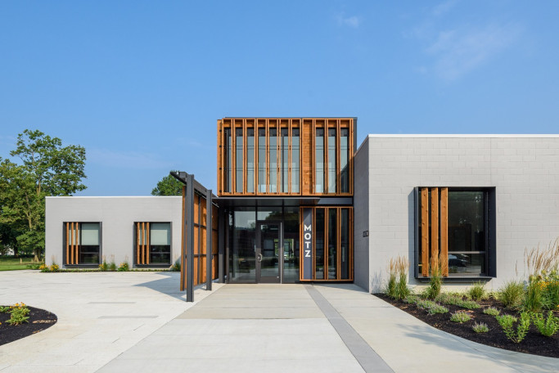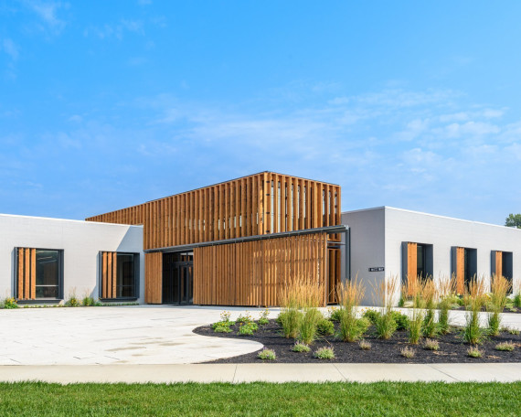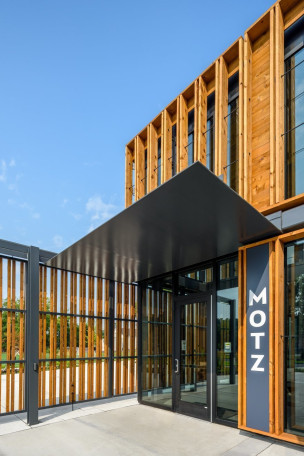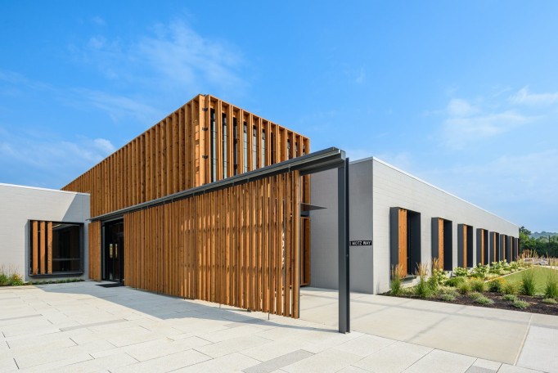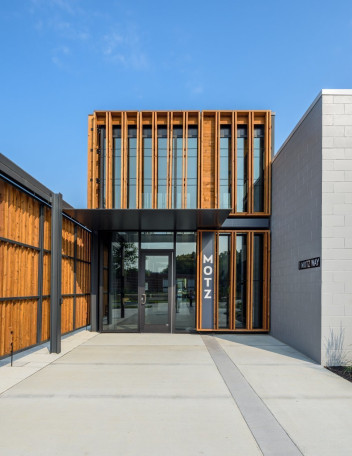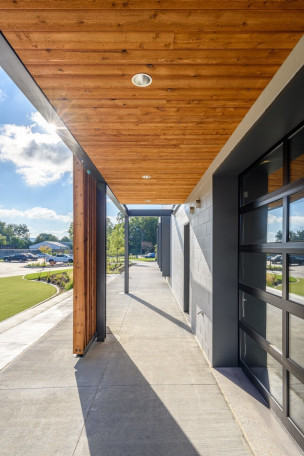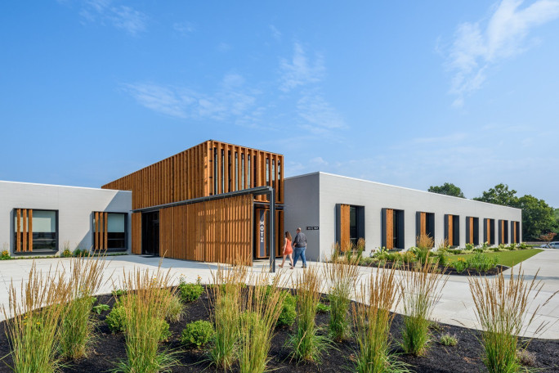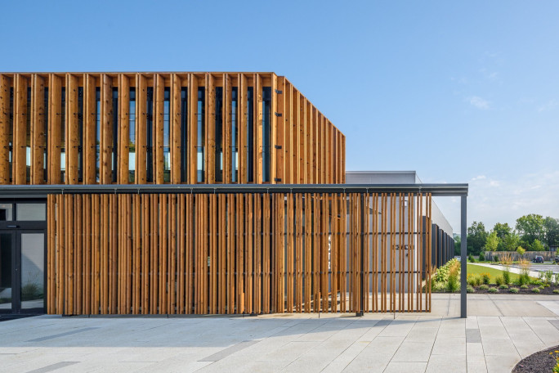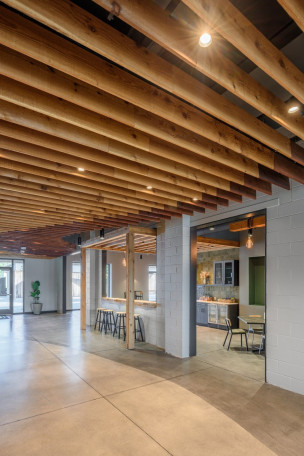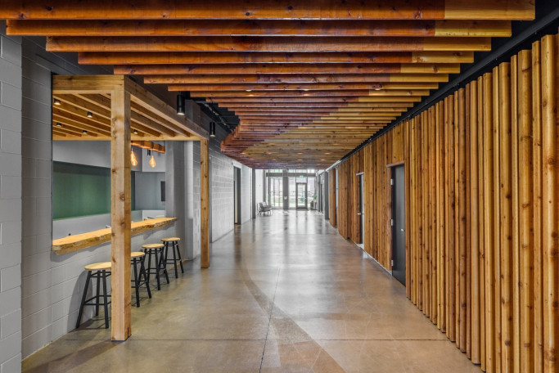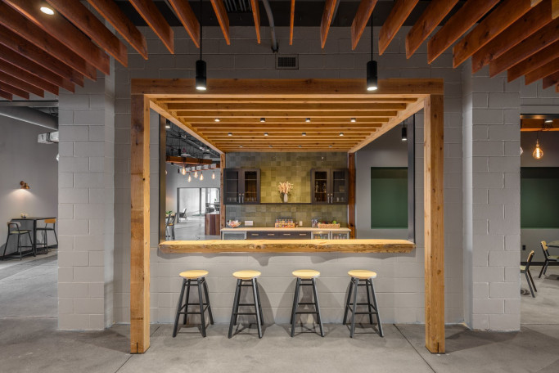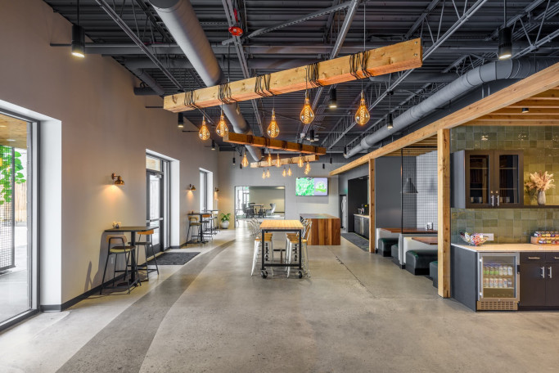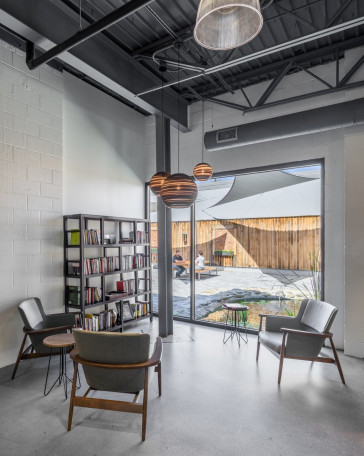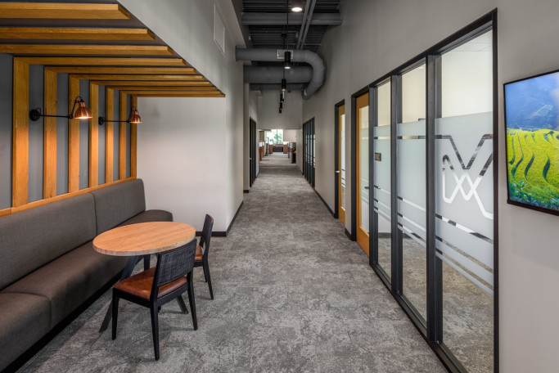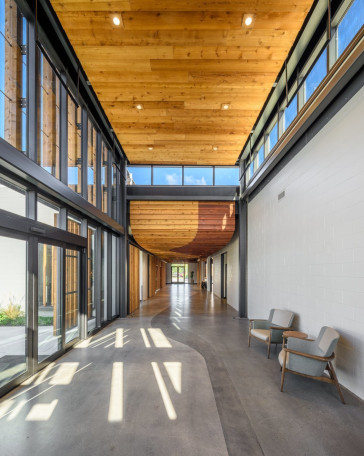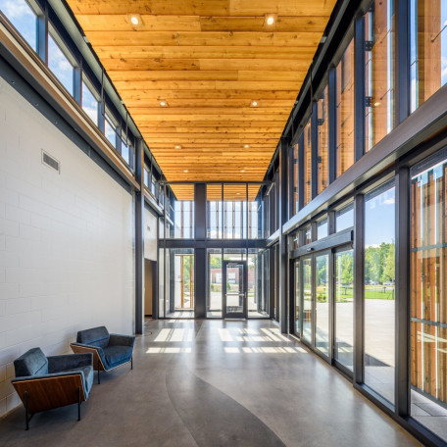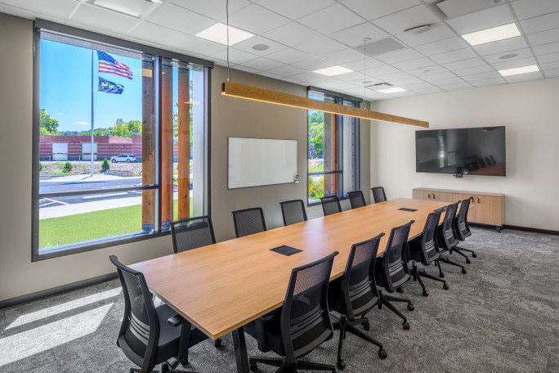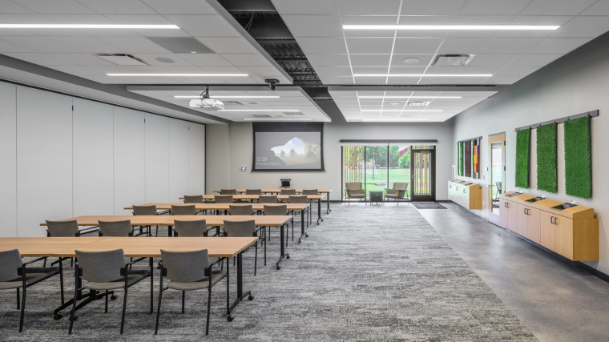The Motz Group, located in the heart of the Village of Newtown, has a vision to move people to better lives through the innovative creation of athletic fields and leisure spaces. Focused on building communities, it was crucial that a new headquarters became a place that speaks both to the company’s story and its connection to the people and places within its sphere of influence, a place that leaves a mark.
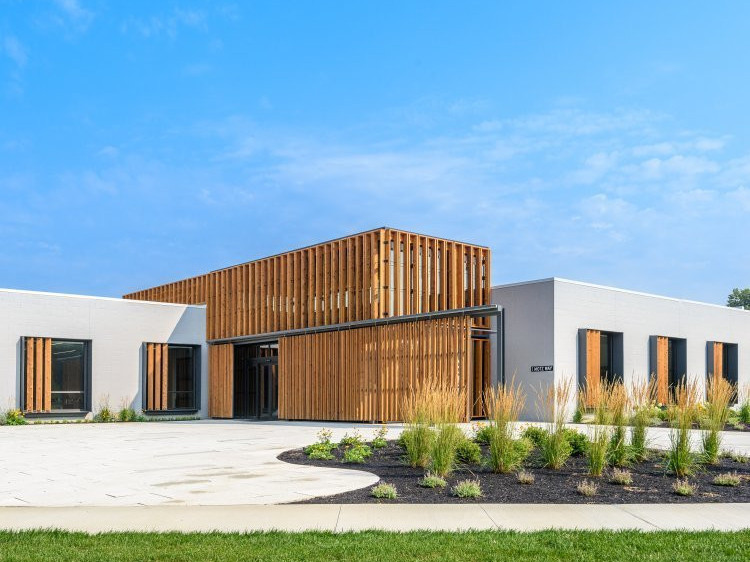
The Motz Group, located in the heart of the Village of Newtown, has a vision to move people to better lives through the innovative creation of athletic fields and leisure spaces. Focused on building communities, it was crucial that a new headquarters became a place that speaks both to the company’s story and its connection to the people and places within its sphere of influence, a place that leaves a mark.
The initial layer to the design solution is adaptive reuse, allowing the rawness of an abandoned warehouse and salvaged historic materials to remain manifest in the finished experience. Restored masonry walls, reclaimed steel joist structure, and a visually open floor plan remain basic and authentic.
The organization’s guiding principles, “The Motz Way”, were used to shape the design around an identity reflective of the group’s founder; authentic, gritty, and collaborative. The restored building provides the base for this next identity-focused design layer. Where the original building is restored or altered, materials and details emerge to celebrate the organization’s unique identity. Gritty details include bolted steel plate window surrounds at the new large punched openings; bracing the masonry façades, controlling natural light entering the open office spaces, and enhancing visual connectivity. Steel mesh screens throughout the courtyard areas mount to steel frames; facilitating plant growth and connection to nature. Rough sawn cedar planks overlay steel frame assemblies throughout the renovated spaces as a dominant textured aesthetic. Cedar screens mounted to steel frames act as moveable panels to provide flexibility of use and open up the main entry for community functions. To promote connection and collaboration, the flow of exterior-interior space is reinforced along the main L-shaped circulation corridor. The architectural design seamlessly integrates a linear 1’ wide darkened concrete line, introduced on the ground plane as it enters the main corridor. This strong linear element transitions into a dynamic form as it flows through the collaborative series of spaces, and then returns to a rigid element extending outside the building to meet the employee parking lot.
