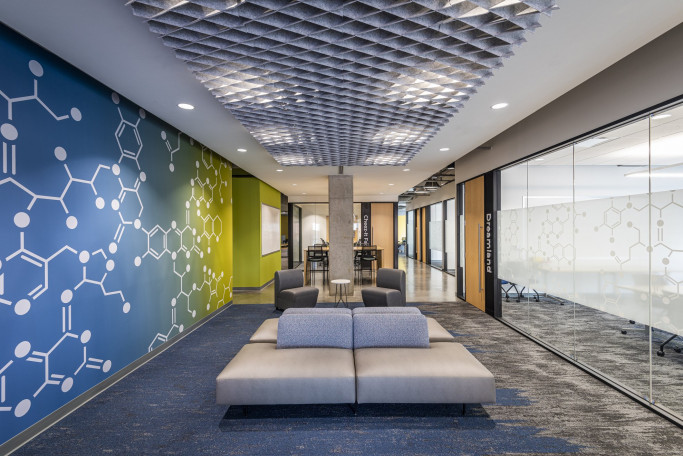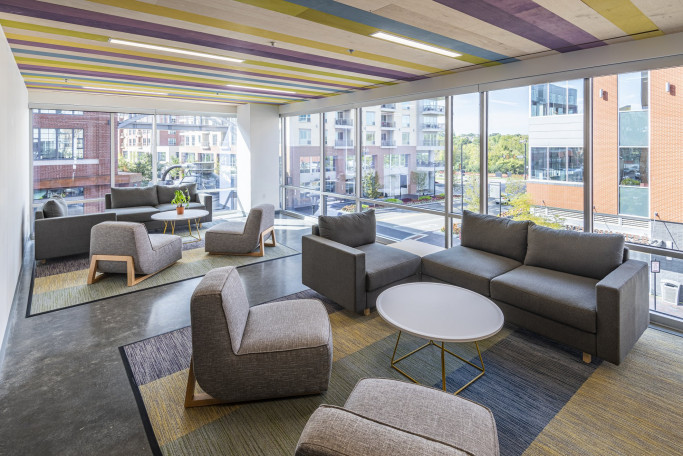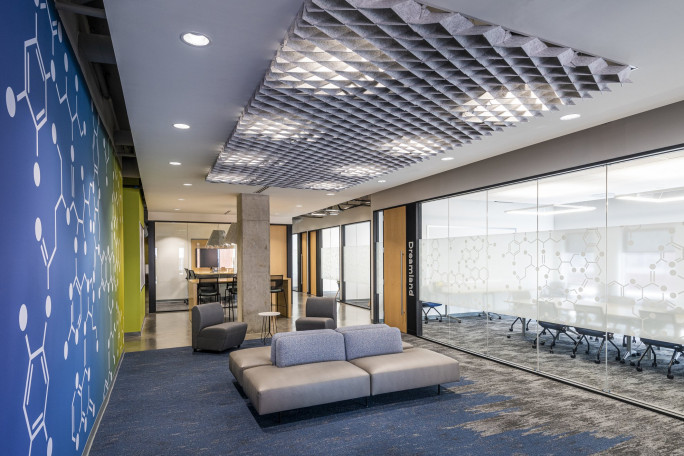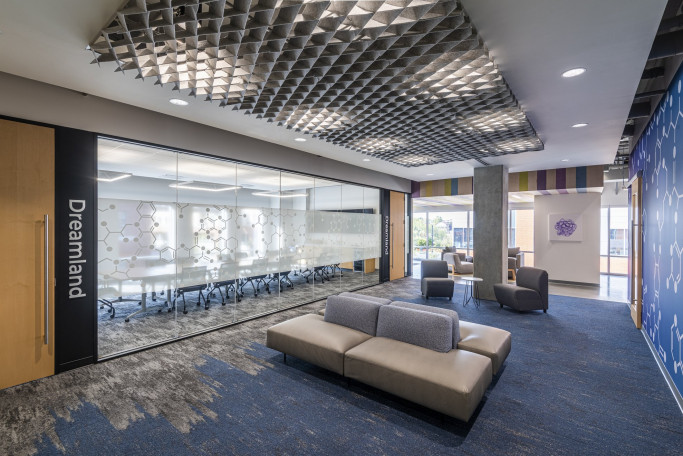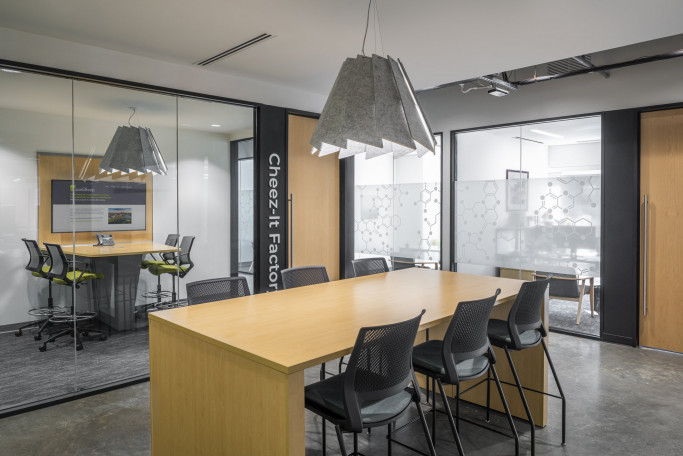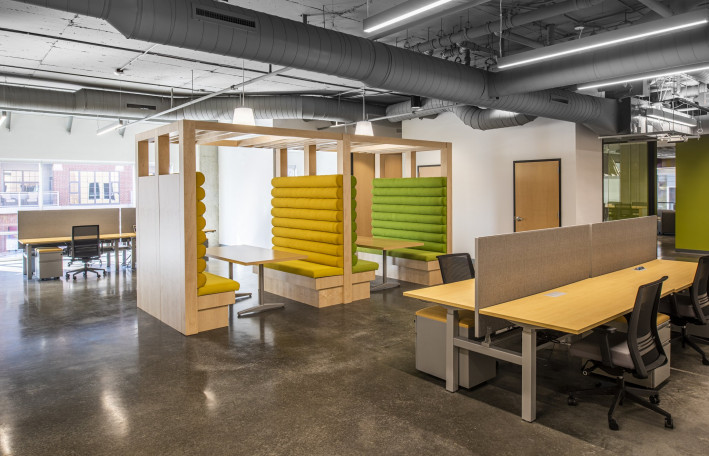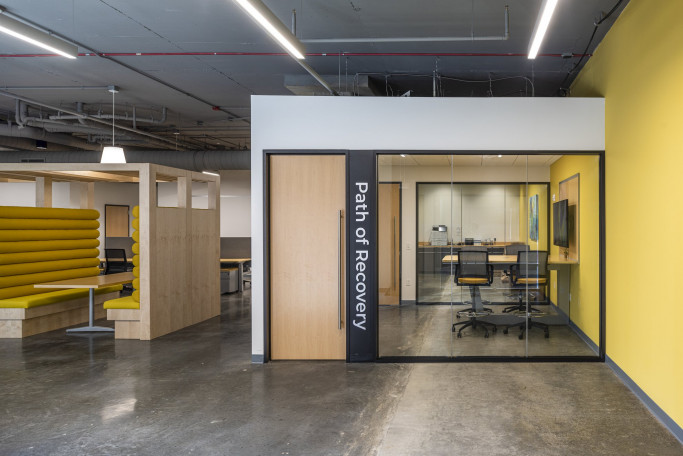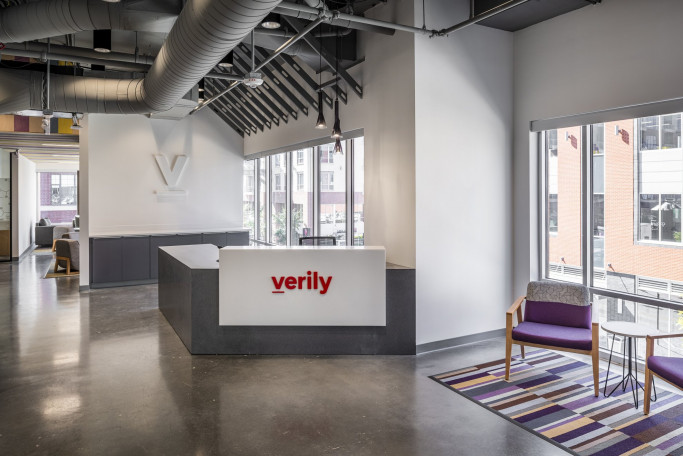Verily, also known as Verily LifeSciences, contracted Champlin | EOP to design their new office space in Dublin, Ohio. A research organization dedicated to the study of life sciences, Verily was searching for a new work space that would meet their current needs as well as prepare for future growth within their organization.
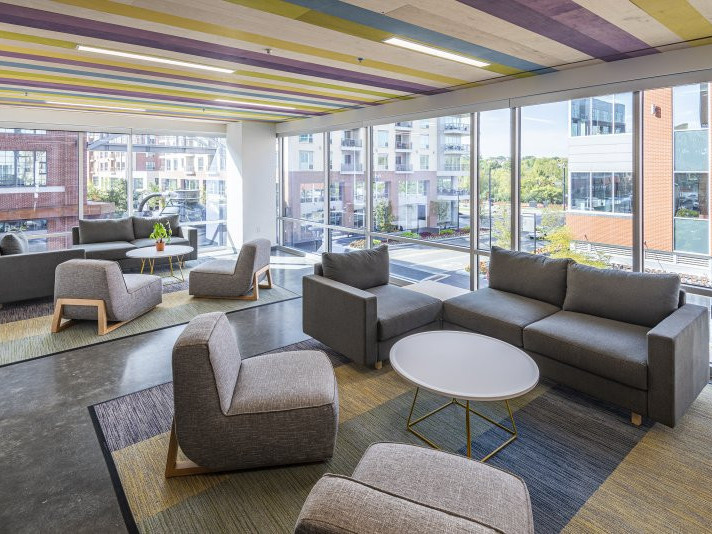
With an already quickly growing staff, their specific space needs were uncertain and our design team worked closely with Verily leadership to develop a sustainable plan for their team. We also worked in tandem with the general contractor to ensure that budget needs were met and maintained throughout the build-out.
Verily’s newly designed office space is located in a multi-use complex and a 6,600 square foot space was dedicated to their needs. As a first-generation build-out of the space, the project scope included workspace for both full-time employees and hoteling spaces for visiting employees. Champlin | EOP’s design for this project was broken up into various workspace zones, including Reception, the Haven, the Nucleus, and the Garage, inspired by various components of Verily’s organization and corporate culture.
The interior design strategy that was implemented for the new space was informal and collaborative, with plenty of opportunities for people to gather, socialize, and innovate. The industrial aesthetic of the space was balanced with soft lounge furnishings and bright accents, and restaurant style booths were installed for casual gatherings and collaboration. Custom wall coverings were installed throughout the space that reflect the organization’s focus and reinforce the Verily brand.
Overall, the design allowed for creativity and innovation to develop by the occupants that experience the space and support the important work of this organization.
